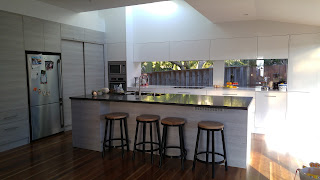 |
| Not even styled, this is about as tidy as it gets at the moment. |
We have been living in our renovated kitchen for over a year now. I've been wanting to write about it for that long too, but it is never in photographic condition-because we live in it! The photo above is about as good as it gets....except now you can see some of the greenery from the garden that we have finally planted, so we shall see if I manage to get it tidy and take a photo to showcase that before Christmas.
 |
| Plants and candles are always on the bench. |
 |
| Dark dingy kitchen and wasted area-never tidy because I never wanted to be in there. |
The goals for our new kitchen were to get light in, have a functioning pantry and incorporate a study space. We successfully achieved all of those goals, and in addition managed to create a new family area, and a kitchen that Mark and I love cooking in (sometimes even together).
 |
| Reno finished just in time for Lara's first birthday. |
 |
| Screen captured from Instagram-because I'm not investing time finding the original. |
We did a fair chunk of the demolition ourselves, and I vented my frustration on that slate floor by taking to it with my builder's dynadrill one night when Mark was working late and Lara was sleeping. It was a bloody hard slug-mostly clearing the tiles off the work site-but damn was it rewarding and therapeutic. Only Mark and I knew at the time that I was in the early stages of pregnancy with Olivia, and he wasn't aware that I had a power tool and was attacking that god awful floor until he got home. Hilarious #ladylovesapowertool
 |
| A good builder shows the client how to do demo, and lends them the tools to do it. |
Speaking of my builders, I loved them, I can't wait to do another project with Murray from Quantum Leap Constructions, he gave me all the tools and encouragement I needed to feel like I was part of the renovation and in control-yet he was making sure everything was running smoothly because I had no experience.
My tips for a kitchen renovation:
1. Live in the space for a while and identify what does and doesn't work.
2. If you can, cook in other people's kitchens and ask practised renovators what they do and don't recommend.
3. Don't let your kitchen company tell you they can't do something. If it wasn't for Mark sourcing the hardware, and me being so adement on getting my dream kitchen we wouldn't have our sliding door pantry which is the best thing ever.
4. Negotiate the sh*t out of your kitchen company, those guys will take anyone for a ride-I called the hardware supplier for our pantry doors and found out that the kitchen company put a $1000 mark up on the price.....and in hindsight I would go with a cabinet maker, the kitchen company didn't provide the level of experience and customer service that we expected.
5. Love your builders. If you are onsite, make them a coffee every morning when they arrive and talk about the plan for the day whilst they enjoy their coffee. You couldn't make your house your home without them.
6. Draw, draw, and draw some more. Don't be afraid to move windows, air conditioners or whatever else you need to make your dream space. It is easier to put in a new beam than you think.
The Things I Wish I Did:
1. Installed an integrated fridge/freezer. Our appliance was relatively new so I didn't want to dispose of it, but I'm constantly struggling to get kids toys out from under the fridge.
2. We just didn't have the space to make a bench top cut out so that food scraps could go straight into our chicken bin (we saw this concept in one of Jamie Oliver's kitchens), but I am keeping the concept in mind for future kitchens.
3. Our biggest mistake was not doing the laundry at the same time as the kitchen, but you live and learn from every experience, and every renovation probably has a whoopsie, its all part of the fun.


No comments:
Post a Comment